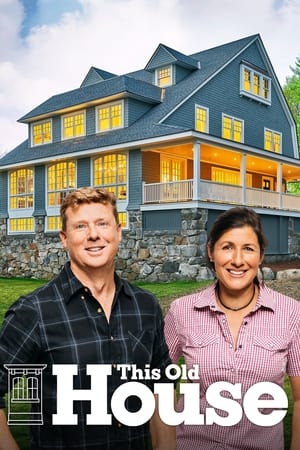
Overview
Norm drives up to find the paint job and the gutters complete, and the effect of the yellow, white and black with the copper is fresh, and decidedly Swedish. Inside, our Scandinavian-style house will be white on white, except for some key accents of wood. Tom shows Kevin how he's installing Southern yellow pine boards on the ceilings at the bay windows for architectural interest. On the third floor, the designers have chosen to add some color in the form of bright blue mosaic floor tile. Tile contractor Mark Ferrante shows Kevin how he's using the same mosaic to create a feature strip on the vanity wall to break up an entire wall of oversized white subway tile. Out on the roof deck, Tom uses cellular PVC porch boards and a customized railing system to complete the space. In the kitchen, Norm shows Kevin the prefinished maple flooring they are using and how he's working from the middle of the floor out, to compensate in case the exterior walls are out of square.
-
 34 - 1Cambridge 2012: Scandinavian Modern? October 04, 2012
34 - 1Cambridge 2012: Scandinavian Modern? October 04, 2012 -
 34 - 2Cambridge 2012: Deconstruction and Design October 11, 2012
34 - 2Cambridge 2012: Deconstruction and Design October 11, 2012 -
 34 - 3Cambridge 2012: Modernizing a Balloon Frame October 18, 2012
34 - 3Cambridge 2012: Modernizing a Balloon Frame October 18, 2012 -
 34 - 4Cambridge 2012: Swedish Style October 25, 2012
34 - 4Cambridge 2012: Swedish Style October 25, 2012 -
 34 - 5Cambridge 2012: Landscape Plans, Roof Deck November 01, 2012
34 - 5Cambridge 2012: Landscape Plans, Roof Deck November 01, 2012 -
 34 - 6Cambridge 2012: Exterior Improvements November 08, 2012
34 - 6Cambridge 2012: Exterior Improvements November 08, 2012 -
 34 - 7Cambridge 2012: Old and New in Harmony November 15, 2012
34 - 7Cambridge 2012: Old and New in Harmony November 15, 2012 -
 34 - 8Cambridge 2012: Plaster, Shingles, Radiant Heat November 22, 2012
34 - 8Cambridge 2012: Plaster, Shingles, Radiant Heat November 22, 2012 -
 34 - 9Cambridge 2012: Gutters, Range, Fireplace November 29, 2012
34 - 9Cambridge 2012: Gutters, Range, Fireplace November 29, 2012 -
 34 - 10Cambridge 2012: Swedish Design Details December 06, 2012
34 - 10Cambridge 2012: Swedish Design Details December 06, 2012 -
 34 - 11Cambridge 2012: Window Seat, Stairs, Knee Walls December 13, 2012
34 - 11Cambridge 2012: Window Seat, Stairs, Knee Walls December 13, 2012 -
 34 - 12Cambridge 2012: Drywells, Kitchen Design, Deck Tiles December 20, 2012
34 - 12Cambridge 2012: Drywells, Kitchen Design, Deck Tiles December 20, 2012 -
 34 - 13Cambridge 2012: Hearthstone, Butcher Block Island December 27, 2012
34 - 13Cambridge 2012: Hearthstone, Butcher Block Island December 27, 2012 -
 34 - 14Cambridge 2012: Secondary Spaces January 03, 2013
34 - 14Cambridge 2012: Secondary Spaces January 03, 2013 -
 34 - 15Cambridge 2012: The Big Finish January 10, 2013
34 - 15Cambridge 2012: The Big Finish January 10, 2013 -
 34 - 16Essex 2012/13 Part 1: A Cottage in the Woods January 17, 2013
34 - 16Essex 2012/13 Part 1: A Cottage in the Woods January 17, 2013 -
 34 - 17Essex 2012/13 Part 2: Human Centered Design, Demolition January 24, 2013
34 - 17Essex 2012/13 Part 2: Human Centered Design, Demolition January 24, 2013 -
 34 - 18Essex 2012/13 Part 3: One-Level Living January 31, 2013
34 - 18Essex 2012/13 Part 3: One-Level Living January 31, 2013 -
 34 - 19Essex 2012/13 Part 4: Water Feature and Geothermal, Demolition February 07, 2013
34 - 19Essex 2012/13 Part 4: Water Feature and Geothermal, Demolition February 07, 2013 -
 34 - 20Essex 2012/13 Part 5: Cottage Style February 14, 2013
34 - 20Essex 2012/13 Part 5: Cottage Style February 14, 2013 -
 34 - 21Essex 2012/13 Part 6: Standing-Seam Roof, Lighting Rods February 21, 2013
34 - 21Essex 2012/13 Part 6: Standing-Seam Roof, Lighting Rods February 21, 2013 -
 34 - 22Essex 2012/13 Part 7: Rustic Plaster, Advanced Septic February 28, 2013
34 - 22Essex 2012/13 Part 7: Rustic Plaster, Advanced Septic February 28, 2013 -
 34 - 23Essex 2012/13 Part 8: Shiplap Walls, Finished Yard March 07, 2013
34 - 23Essex 2012/13 Part 8: Shiplap Walls, Finished Yard March 07, 2013 -
 34 - 24Essex 2012/13 Part 9: Tiling, Floor Stains March 14, 2013
34 - 24Essex 2012/13 Part 9: Tiling, Floor Stains March 14, 2013 -
 34 - 25Essex 2012/13 Part 10: Design for Everyone March 21, 2013
34 - 25Essex 2012/13 Part 10: Design for Everyone March 21, 2013 -
 34 - 26Essex 2012/13 Part 11: A Home for Mom and Dad March 28, 2013
34 - 26Essex 2012/13 Part 11: A Home for Mom and Dad March 28, 2013







